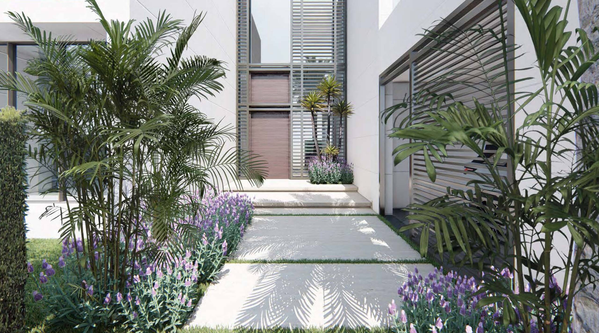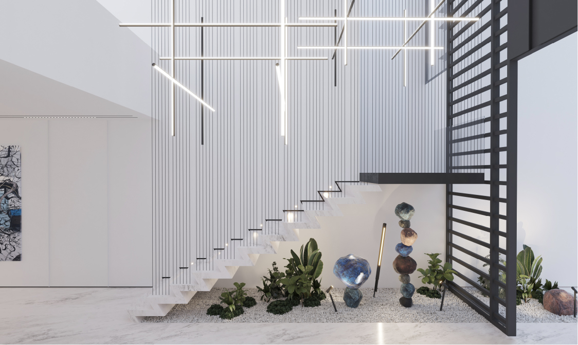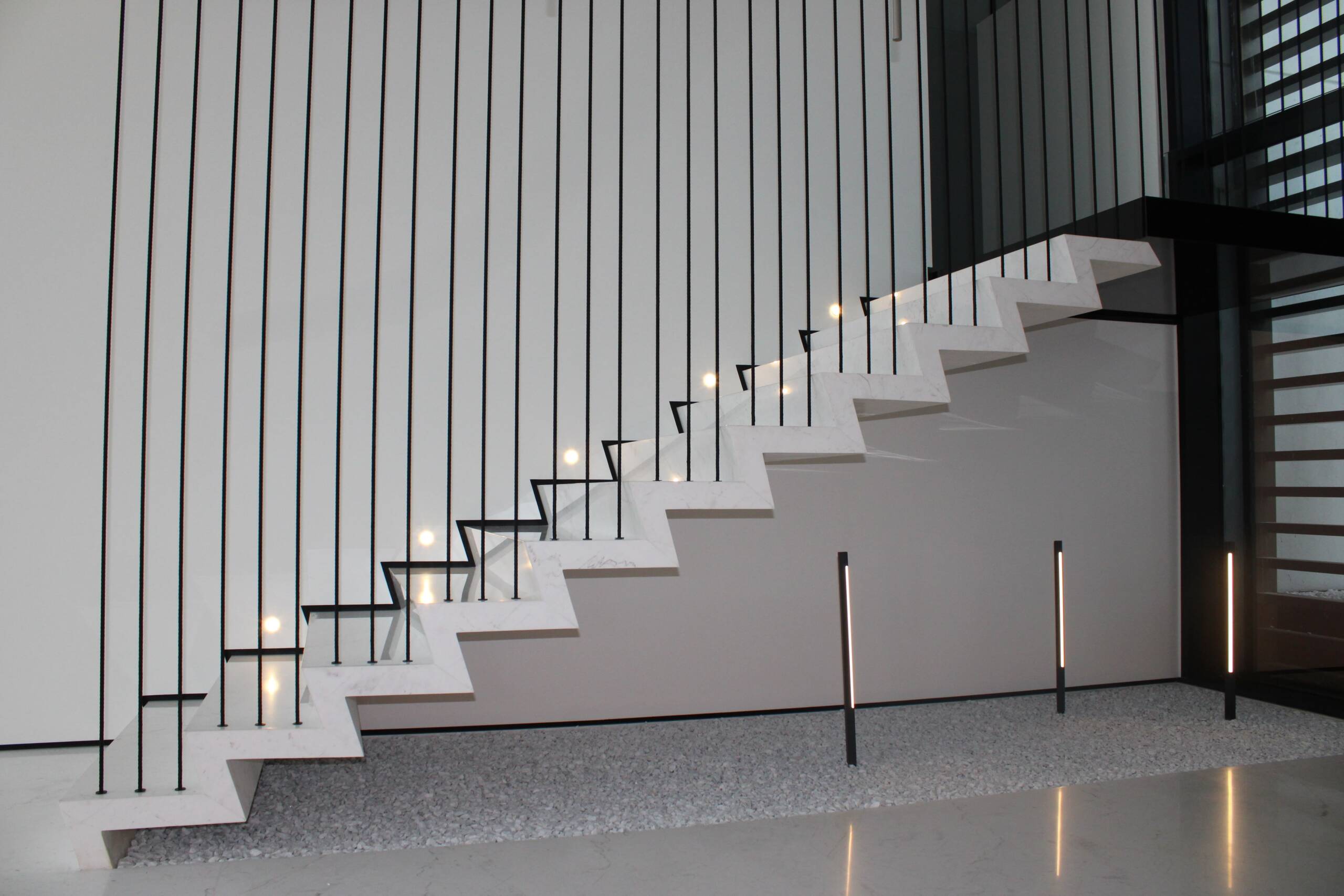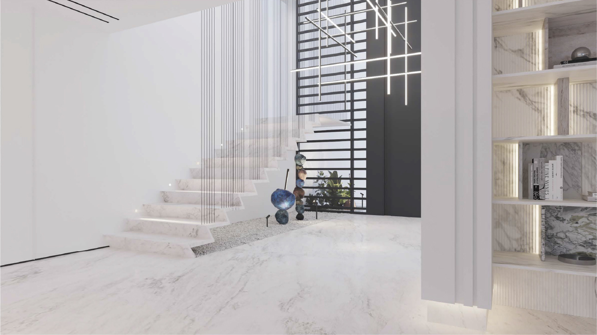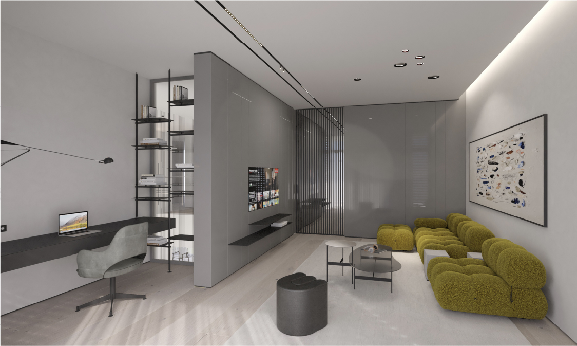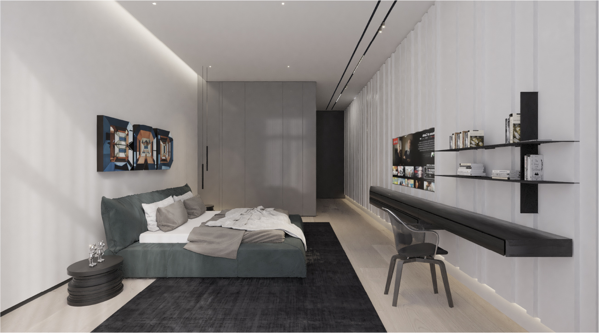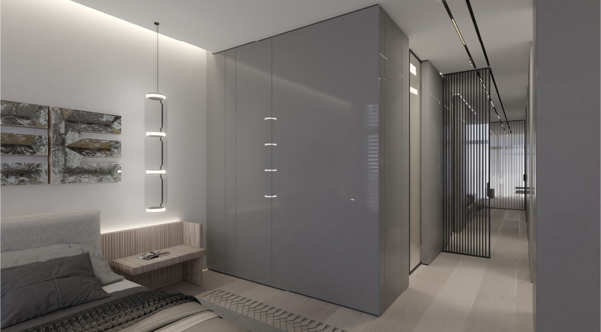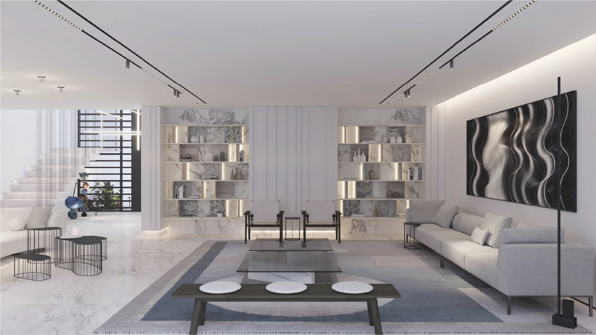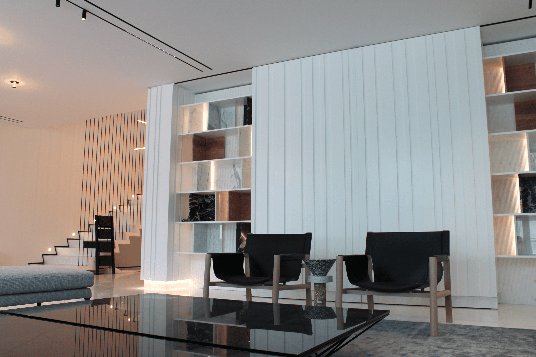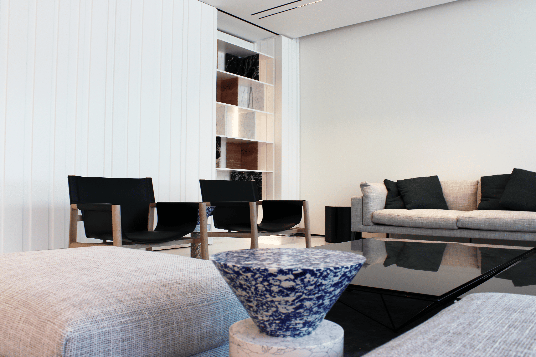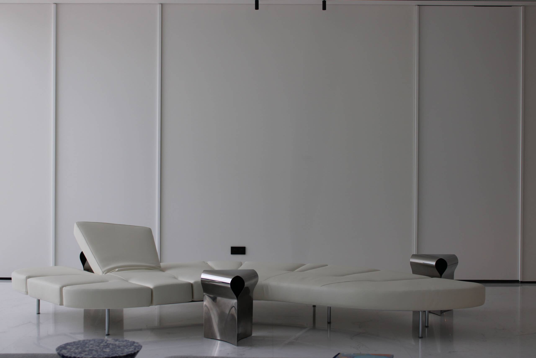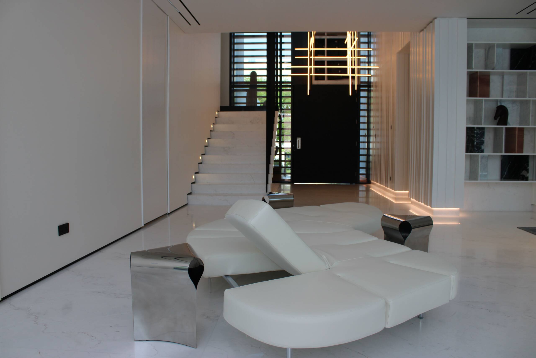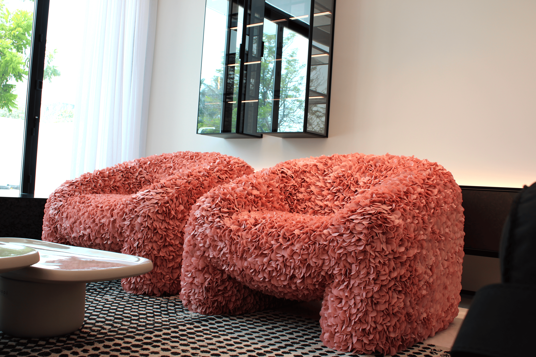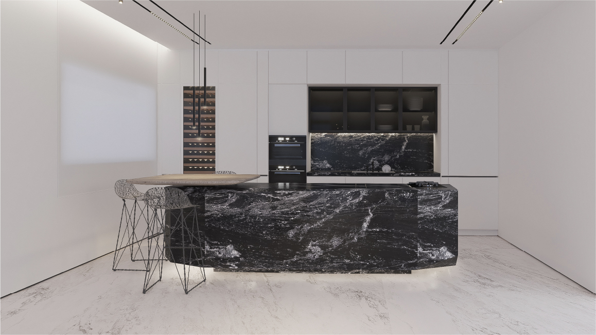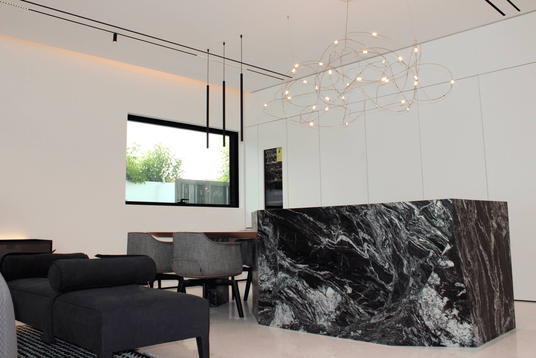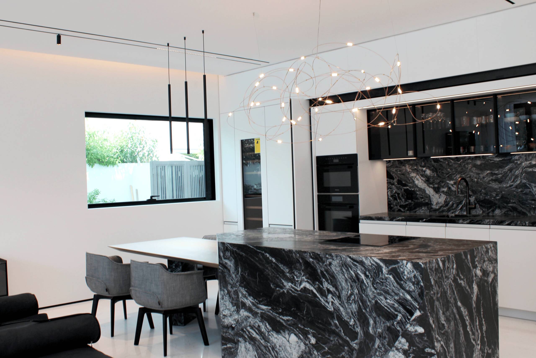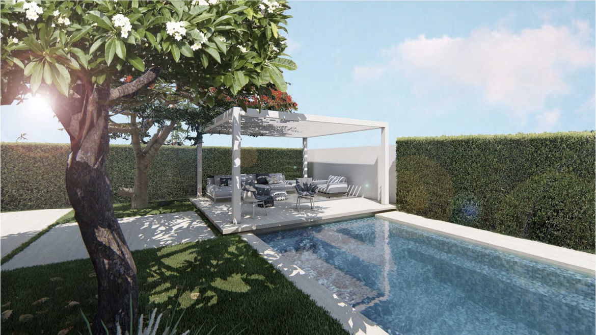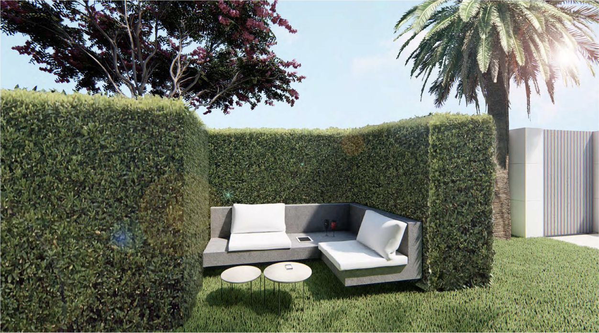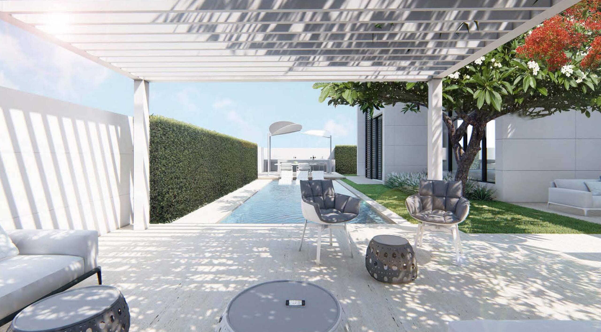OUR PORTFOLIO
District 1 Villa
Client: Private
Delivery: 2023
We’re delighted to announce the completion of District 1 Villa, a project built in collaboration with Dori Hitti Architects. In just eight months, we transformed their architectural concept into a beautiful two-story villa. This stunning home offers 550 square meters of living space and sits within a lush 700-square-meter landscaped area. The design seamlessly blends sophistication with the beauty of nature.
Our partnership with Dori Hitti Architects ensured every detail of District 1 Villa reflects meticulous planning and a focus on quality. From the architectural design to the landscaping, this project is a testament to our dedication to creating exceptional living spaces.



Explore captivating visuals that showcase the thoughtful design and expert craftsmanship of District 1 Villa.
Project Gallery:
